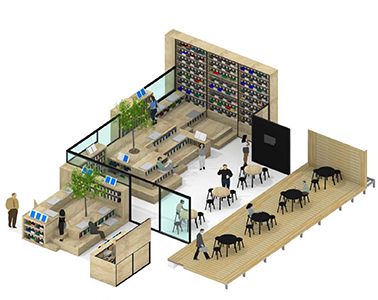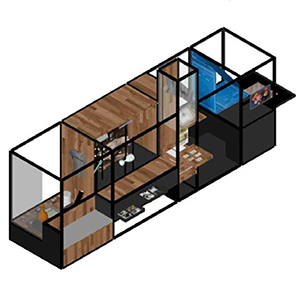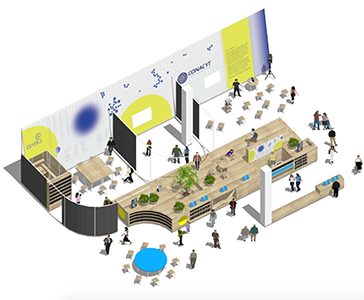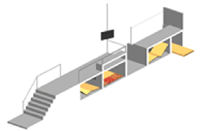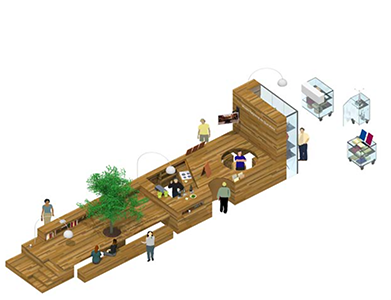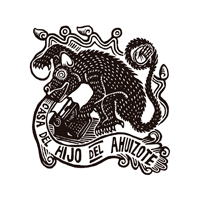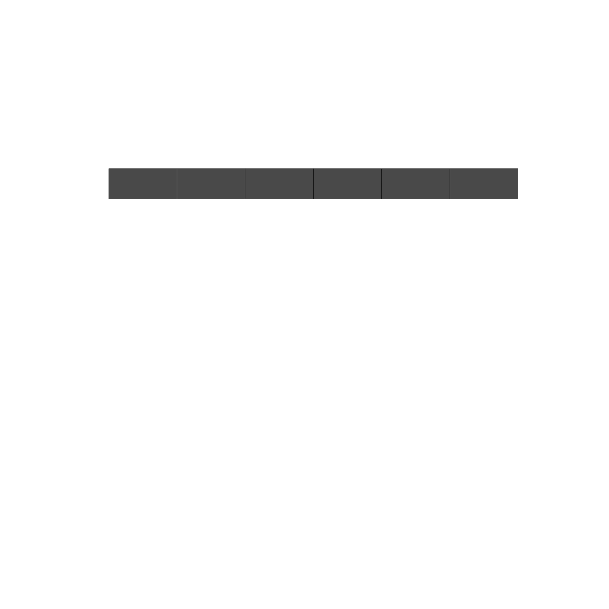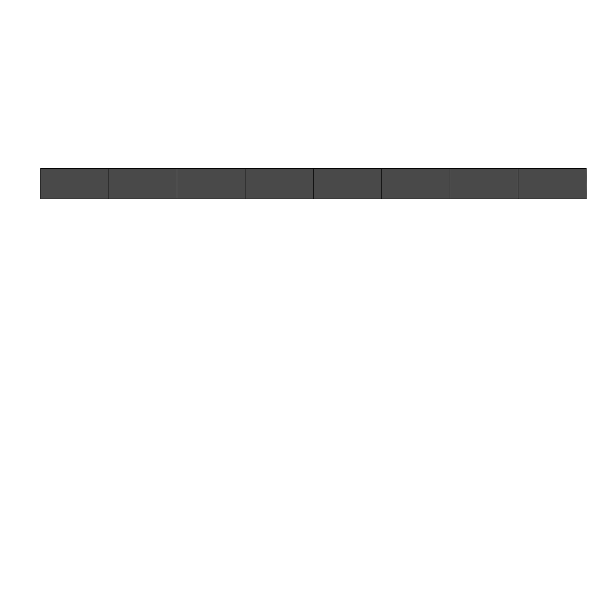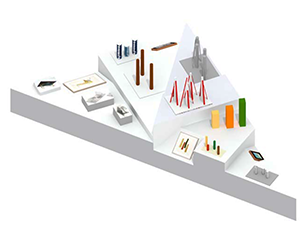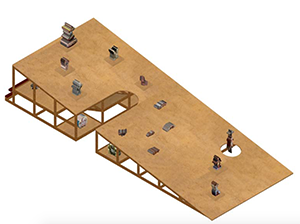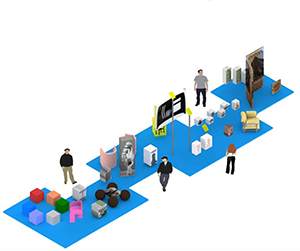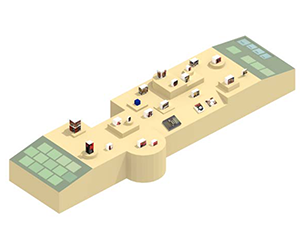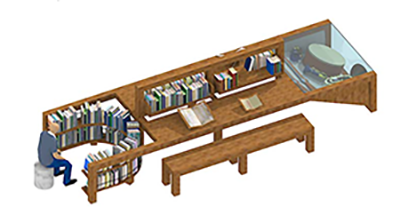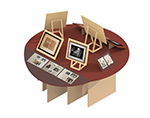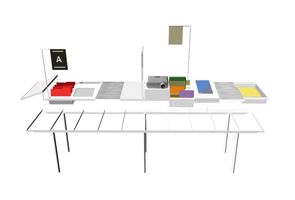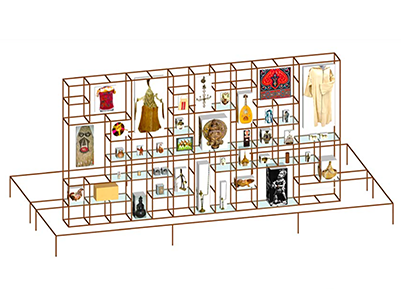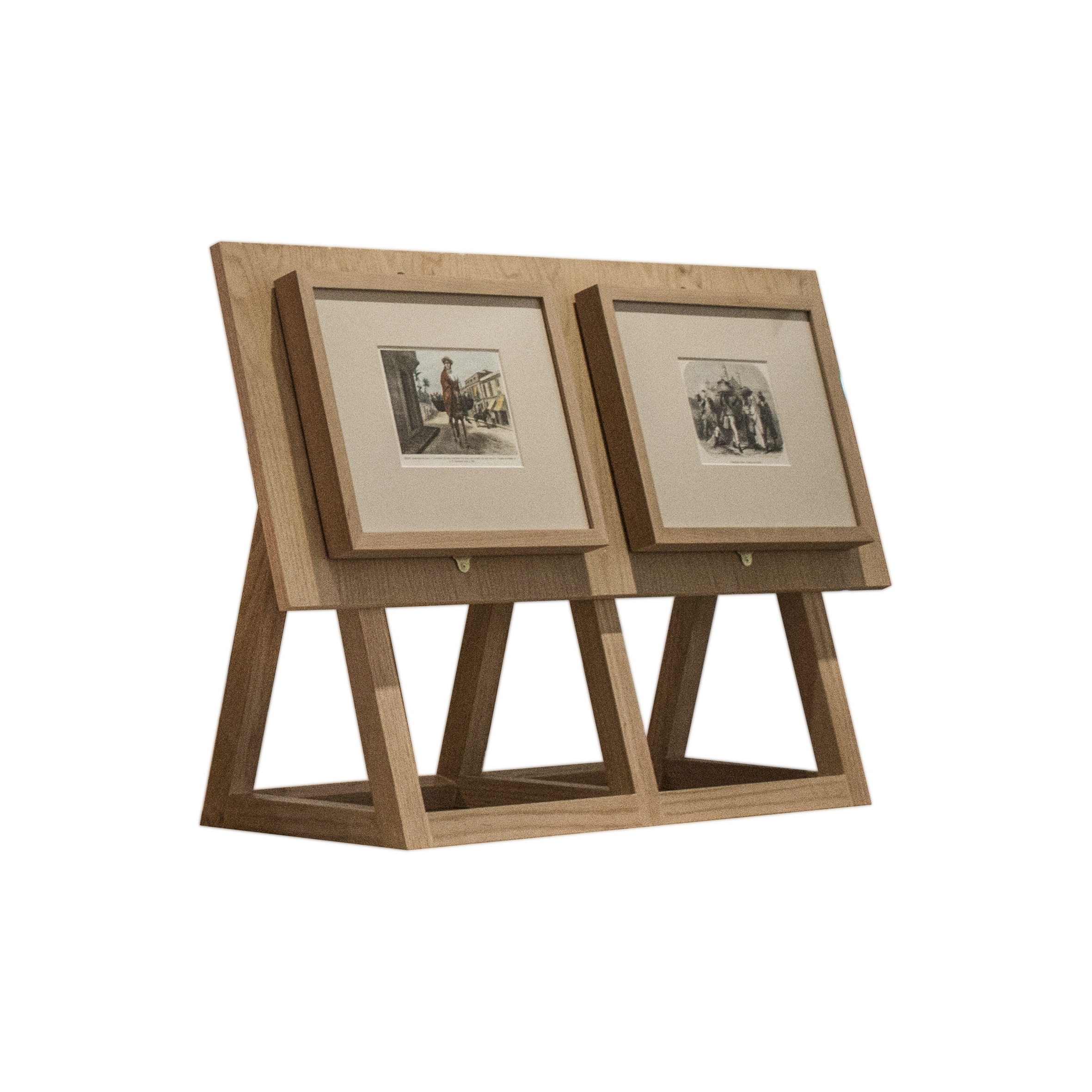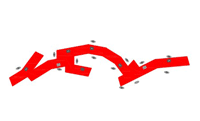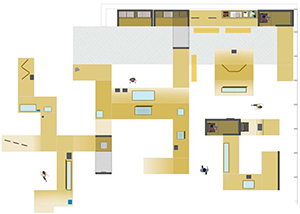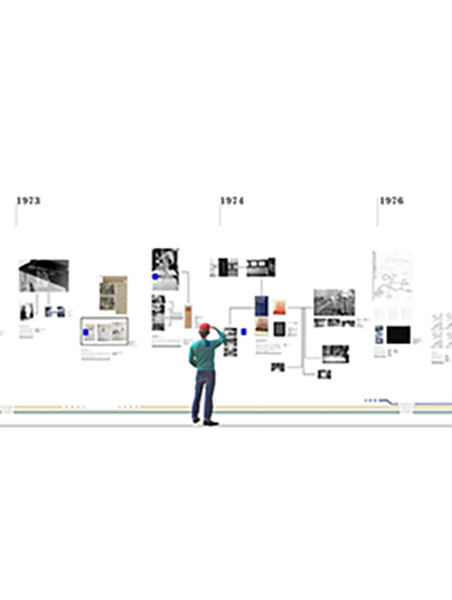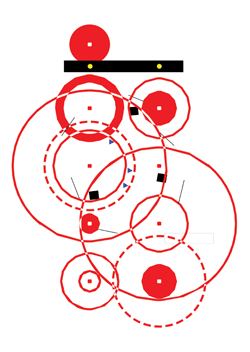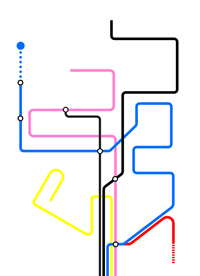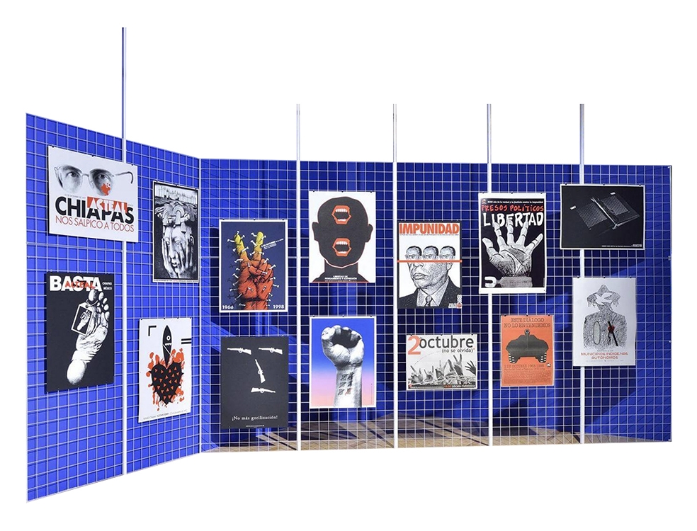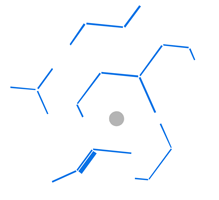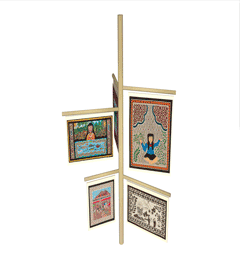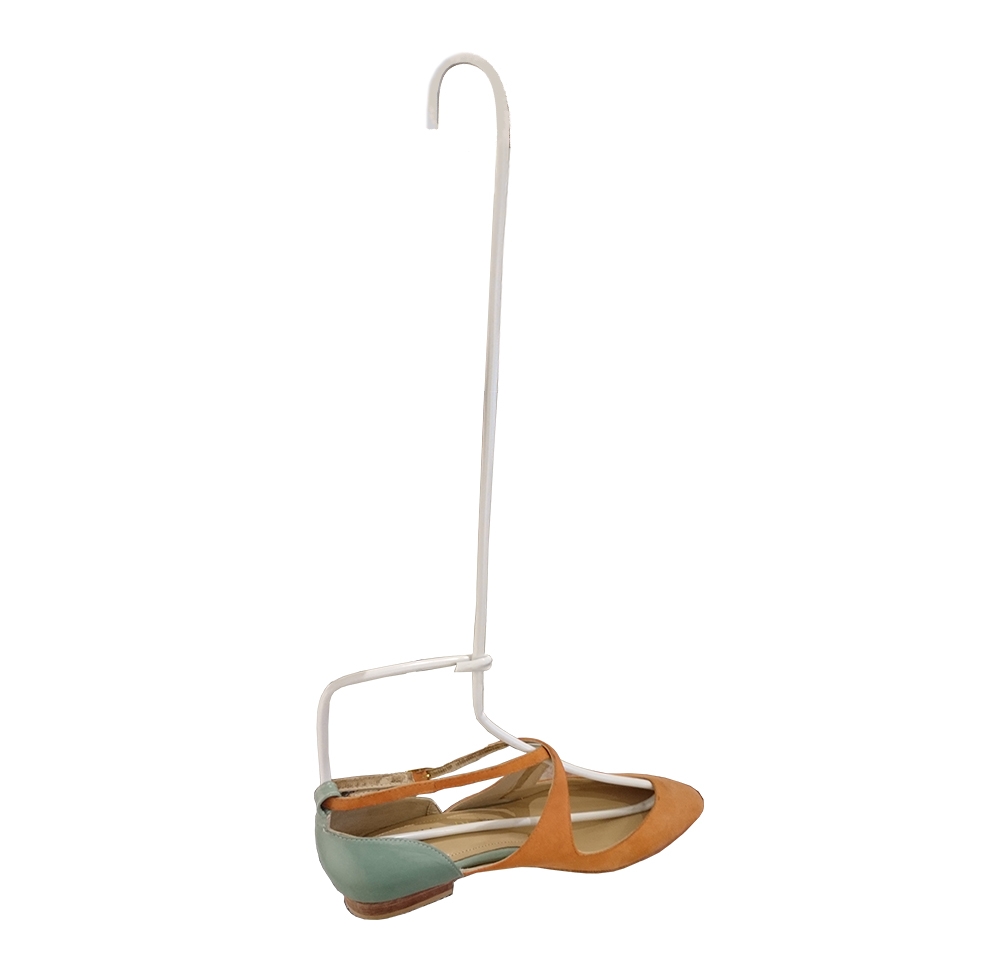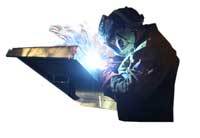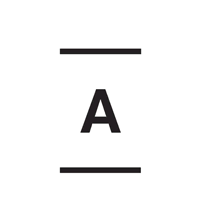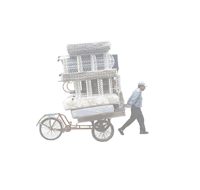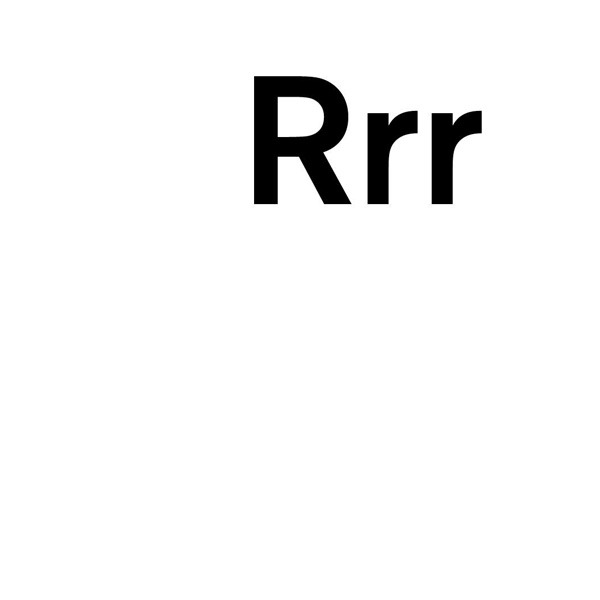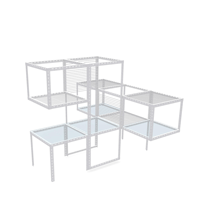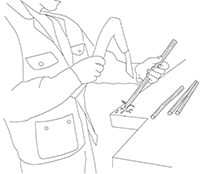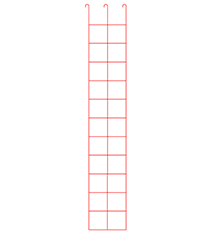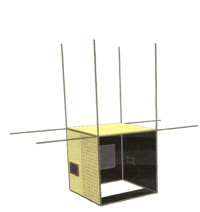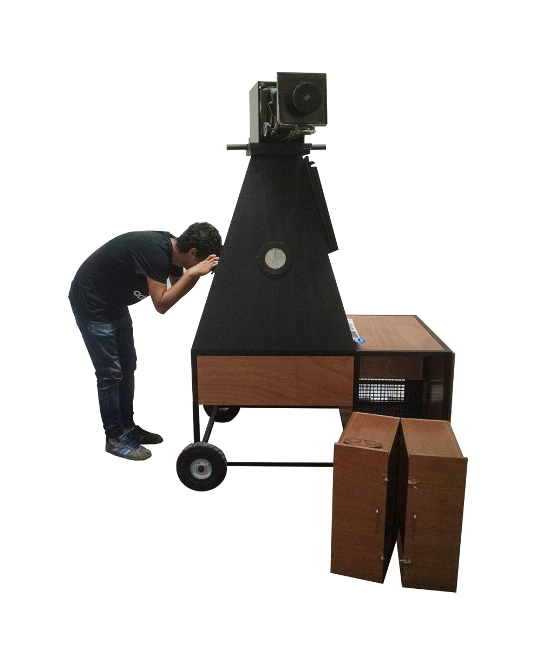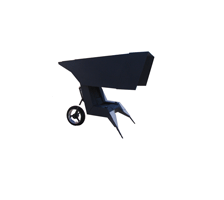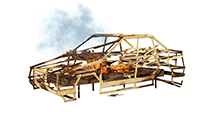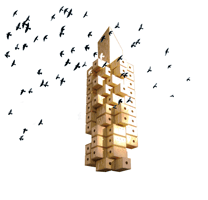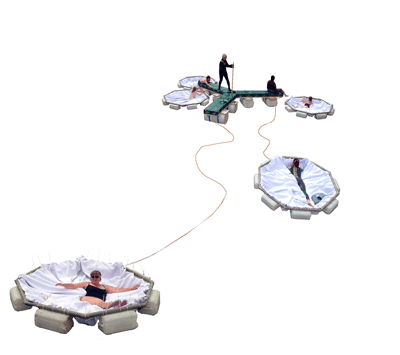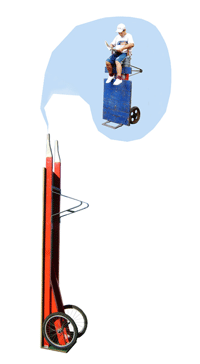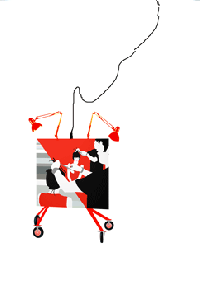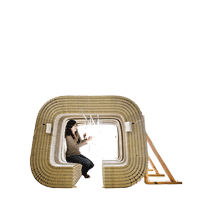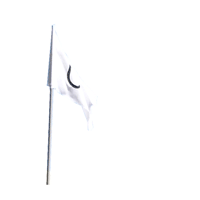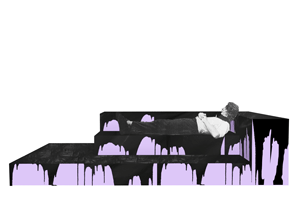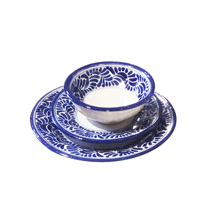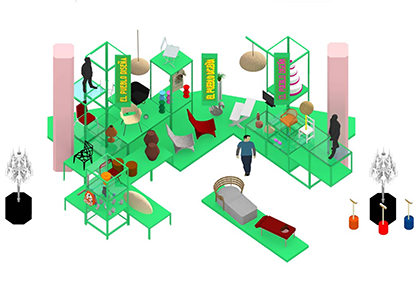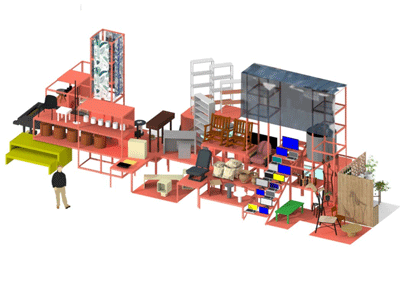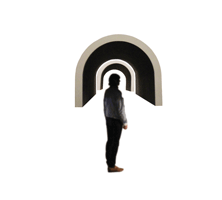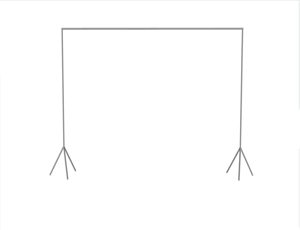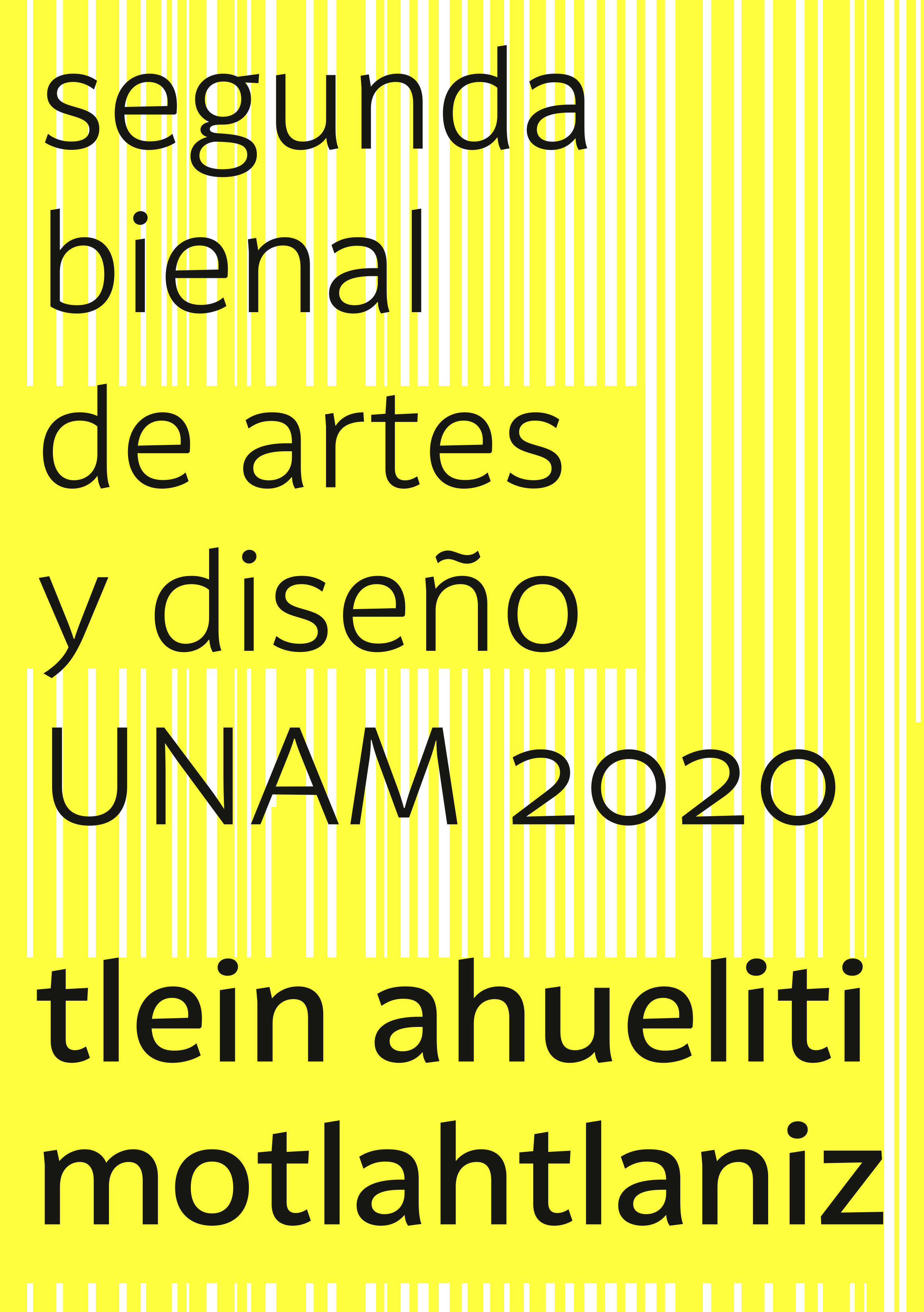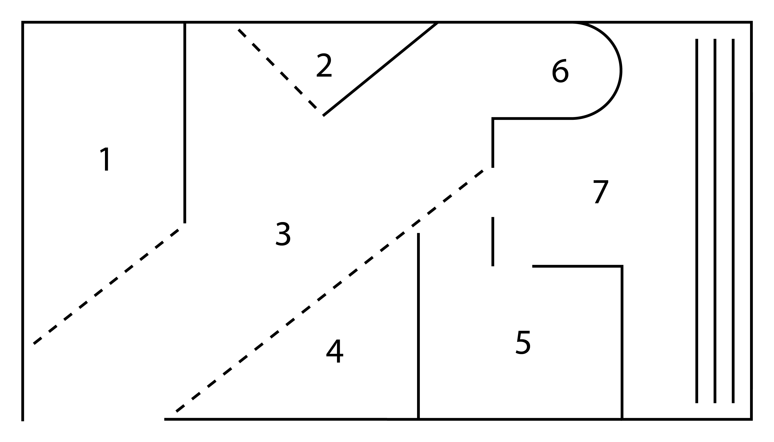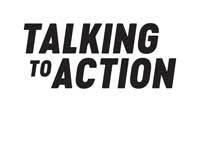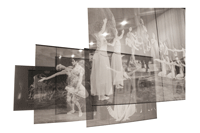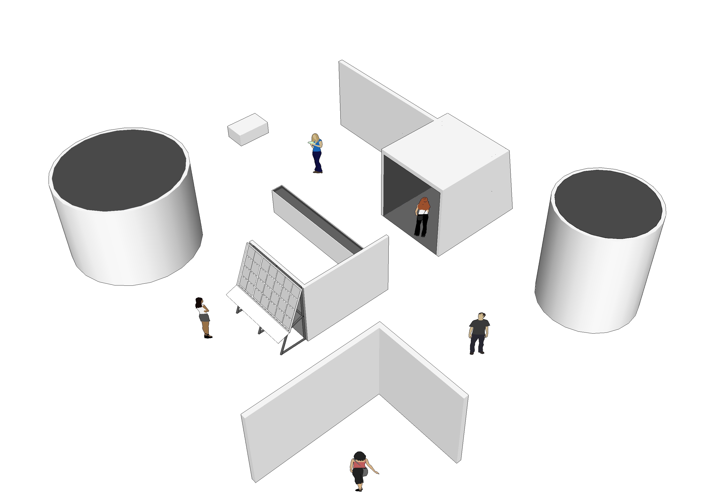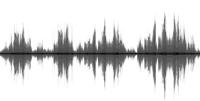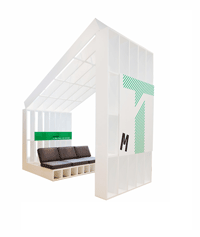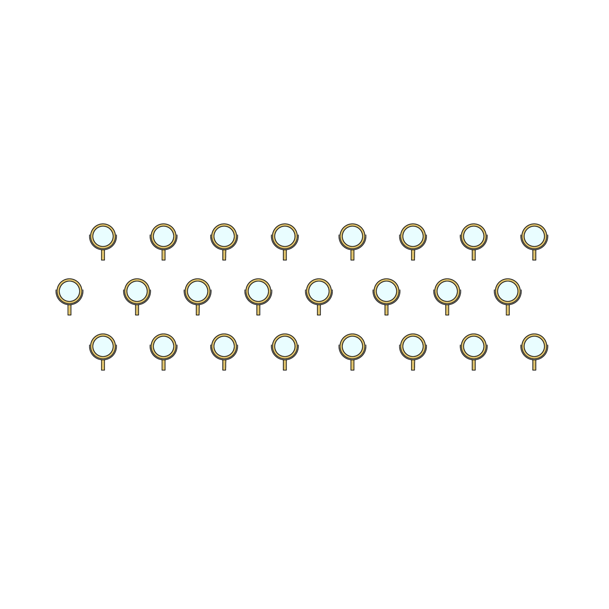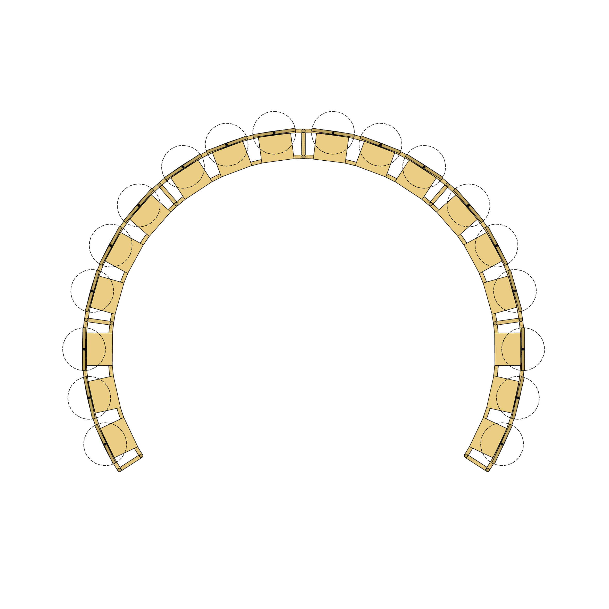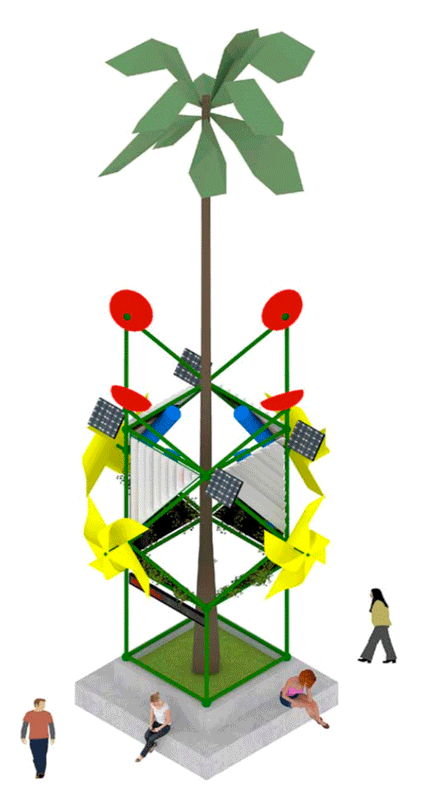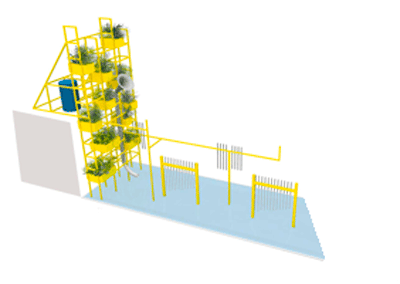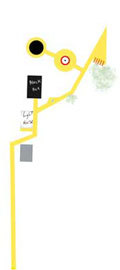Museo Numismatico Nacional - Casa de Moneda
Esta nueva maqueta para la Sala de Orientación del Museo Numismático Nacional se realizo para poder explicar sus más de 350 años de arquitectura industrial y sus diferentes tipologías constructivas. La maqueta esta disectada en 4 niveles donde se explica el proyecto del Museo Numismatico, presentar el inmueble como patrimonio de arquitectura industrial; presentar los acervos y maquinarias que contiene el museo contiene, y por ultimo mostrar la relacion del museo con los comunidades del barrio del Carmen.
Nivel 1- Los techos, arcos y bóvedas (Patrimonio de Arquitectura industrial)
Nivel 2- Las maquinas, rieles, chimeneas (Fabrica - Museo)
Nivel 3- Los muros del inmueble (La relacion del inmueble y el barrio)
Nivel 4: El centro historico trazado en el piso (identidad y vinculacion)
Para la construcción se utilizaron múltiples técnicas y modos de producción que hacen referencia a los procesos que utilizaba en la fabrica, por lo que por ejemplo todas las maquinarias fueron fundidas en metal (aluminio), el proceso fue, impresión en 3D, luego moldeadas en arena y finalmente fundidas en aluminio. El riel de color rojo del mismo segundo nivel es por donde se transportaba el material de un proceso a otro, por ejemplo de la sala de fundición se llevaban a la salas de amonedación para acuñar las monedas. Este riel nos sirve en la maqueta para que constructivamente podamos unir y a la vez dejar flotando en el aire todas las maquinarias de ese nivel. El riel rojo hace parecer ese nivel al trazo de un circuito eléctrico o un micro chip, ese parecido se da dado que riel funcionaba de la misma manera, era el que generaba el circuito por donde circulaba todo el material.
Los techos, arcos, y bóvedas que flotan el primer nivel superior esta compuesto por aproximadamente 10 diferentes estructuras arquitectónicas de tipologías constructivas diferentes y que reflejan la arquitectura de momento histórico en el que fueron hechas a lo largo de los aproximadamente 350 años del inmueble.
Los muros del edificio que se ocupan el tercer nivel abajo se cortaron y tallaron con CNC digital y se utilizo de material PVC en versión espuma, para reducir el peso de esa sección.
